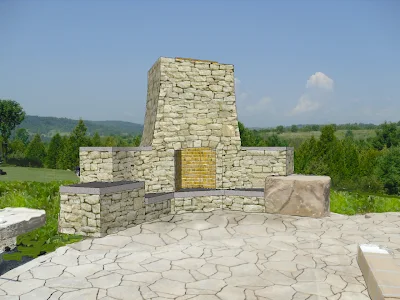
Looking through the warehouse you come across amazing stuff - castles skyscrapers cars gardens landscapes ships jets bridges you name it, all in amazing three dimensional detail. These are all files you can download and then with the Orbit tool hover around and view from any position.
I usually like to 'impressionize' the final rendering I do of a proposed project to actually make it look less realistic. I find if I make it too life-like it sometimes spoils the impact for the client and can even produce an opposite result. I suspect at least once that a detailed realistic drawing I did became an end in itself, as the people I drew it for no longer needed a real wall - just a picture of one in front of their house to look at and show their friends, was good enough!
I drew this picture of the outdoor fireplace we have started building this week in Baltimore so that the clients could see better the changes to the original design I proposed. It has some complicated planes and angles in it so it was worth drawing out carefully in Sketchup to see if it would work from every angle. Peter, the owner, gave us the go-ahead based on this design and probably his satisfaction with all the walls we have done already on the property. Later this week I hope post some pics on how our work is coming along and how it compares with the drawing.
Let me know if any of you are using Sketchup.