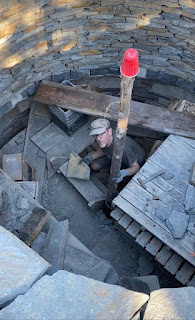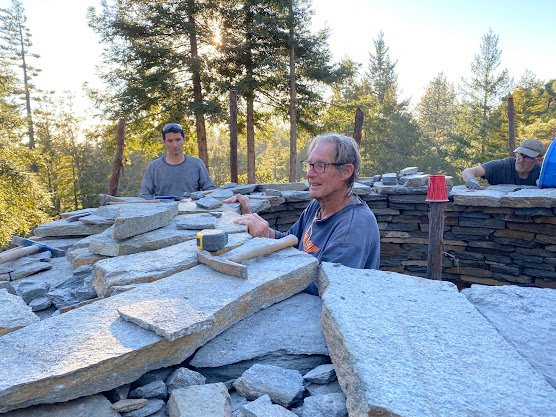At the stage where the actual construction of the dry stone dome was to begin, it was decided that to reduce the amount of noise on the job, we would refrain from using any type of machinery including electric and gas powered tools for the duration of the project . It also meant there would be no noise from air compressors or generators on site either.
It's troubling how often we masons are tempted to resort to these instruments of mass construction. How often do we say let's just saw it or grind it because it's faster, when really, there is so little masonry skill expended using the quick and dirty way of doing things and no real meaningful hand-tooling or sympathetic contact with the material.
There is far less need to respect the unique nuances of the stone when you have a saw in your hand instead of just a hammer and chisel. There's less call for creativity, less problem solving , less need to ever fully know your material .
As long as you don't mind the dust, and the noise, and all the other mechanical aspects that can complicate the simple shaping of stones, you can just plow thru a project and not really experience much of what traditional masonry is all about.
But at this stage it seemed more prudent to experience the quiet non-obtrusive sound of stones being shaped with only hand tools.
It meant too, that a minimum of shaping go on, and that the stones, as much as possible, be fitted into the dome using them as they come in their natural shapes . We wanted to be able to talk and hear each other as we worked, to maybe listen to the same music while we built the dome, instead of each of us being in our tiny individual noise cancelling cells, insulated from everyone and everything .
There are a passage in bible scripture where the building of Solomon's temple is described. It basically says the noise of stones being shaped was not to be heard near where the temple was being built..
In another reference in Exodus 20:25 it says - Now if you make an altar of stones for Me, you must not build it with stones shaped by tools; for if you use a chisel on it, you will defile it.
While we were going to have to use some hand tools, not using power tools still felt (at least on this our Temple of Imperfections project) like a more respectful, less frenzied way to proceed.














































