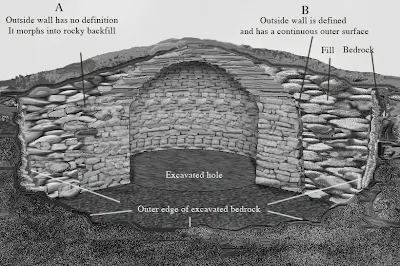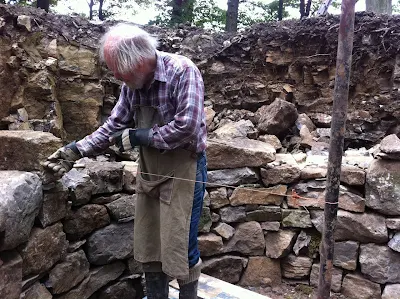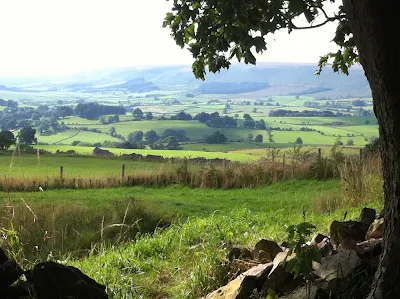The idea of piling stones over each other so they stretch further and further out over a deep cavernous opening, without the use of fasteners or cement or any support from below seems a bit crazy. Each row of stones inches its way over the opening extending upward into the middle of the chamber. It seems like a precarious gamble against the laws of physics and common sense. It's more like a magic trick, one that one shouldn't try at home (or abroad). The concept of the 'cantilever' is a bit of a 'can't believe her' sometimes. But anyway we venture on... out over the abyss, boldly going where no stones have gone before. By the end of next week a dome eight and a half feet in diameter consisting of 5 tons of dry laid stone will hang gracefully, twelve feet in the air over the below-ground circular chamber that we completed just last week.
Saturday, August 31, 2013
Friday, August 30, 2013
Arch Relief
It was decided the underground chamber we are building should have an arch as well as lintels
This was partly for looks and partly as a kind of a nod to the French tradition of building relief arches in their 'cabanes en pierre sèche' in combination with lintel stones. The difference is these arches were usually built over the lintel openings and were filled in completely with stones. The arch directed the thrust of the weight of the dome roof away from the lintel.
http://www.pierreseche.com/cabanes_de_cassagnes_english.htm
I liked making this arch. I used local limestone and sandstone. I prefer to chisel the voussior shapes rather than saw them. The keystone was a challenge as I busted three before I was able to get this one into shape. It's made of a very difficult conglomerate stone which I found in the pile of bedrock extracted from the hole. I was expecting it to bust into a dozen jagged pieces like the other limestone but it never showed any signs of cracking.
The final keystone fitting is always slow going, sliding it in, taking it out, chipping away the sides carefully and sliding it in again. The arch stones should all tighten up just before the moment keystone touches the form.
While I built the arch Norman had gone round the chamber adding the final courses of stones up to the top of lintel height. All the higher rows will begin to be corbelled into the centre of the circle creating a dome shape. Hopefully. No form will be used to create the dome.
A big furry visitor came just as I finished the arch.
He agreed to sit in the arch opening for a spontaneous photo op.
Thursday, August 29, 2013
Wednesday, August 28, 2013
Warning? - Getting Narrower
Britain has a huge network of very small single track roads. This one in Lancashire we drove up yesterday warned us that the already narrow road we were on was getting 'narrow'. When you approach a sign like this, what are you supposed to do, leave your car behind and go by bicycle?.
Speaking of 'nairrow'... Here's a clever visual quote/pun, hand-carved in stone by a special friend of mine.
Tuesday, August 27, 2013
Andy Who When and Where?
Over there, past Lancashire over the fell and north towards Yorkshire, not far from where we are building, is Bentham
And this small British town has an Andy Goldsworthy connection. It turns out he spent his early days there in Yorkshire and says he learned how to 'gap' walls as a youth. It doesn't seem like a very inspiring place actually. Am I allowed to say that? hmm.
However not far from Bentham is this amazing rock. Its called the 'Great Stone of Fourstones' and it's big! And it's even bigger when you climb to the top. No one knows the story of who carved the steps or when. Who knows, it may have been Andy.
Monday, August 26, 2013
Inside and outside the circle
Here's a question, partly related to my thoughts about using string to define a circle.
In the case of building the circular structure shown in this photo (which I've been documenting for the last week or so) is anything improved structurally by actually having a 'defined' outside cylindrical surface,with stone material separately back-filled after?
Example B
Or, might it be just as structural, or perhaps better, to 'morph' the outer stonework into the same back-fill material (leaving the outside shaggy) so that, in effect, it has no outside dimensions at all? Example A
Sunday, August 25, 2013
String.
Norman measures to see if we are keeping the inside dimensions of our underground dry stone chamber in a correct circular orientation.
It's amazing how useful string is in dry stone walling. Not only is a single string line a fundamental measuring tool for determining a straight wall, setting two string lines parallel to one another on the batter frame creates a guide for the batter of the wall too.Tie a stone to a piece of string and you have a simple too for measuring plumb.
Tie string to a pole and you have the inside and outside dimensions for a circular hut. Slide the string up and down the the pole as a guide to keeping the wall's vertical component. Shorten the string proportionately to the height as you go up and you have your batter. Fasten the string at the top of your pole and the other end gives you the exact limits of a dome ceiling. Tie it at the apex of your opening and you have the arc for building a dry stone arch entrance. Hold both ends and let it hang loose in a U and you have the curved line of an inverted catenary arch (the strongest of the arch shapes).
Just about the only thing string wont do is give you a reference for horizontal or tell you weather. Or then again, maybe it can do that too.
Saturday, August 24, 2013
Walling without seeing
On our way to our job site there is a corner in the road where someone is doing gapping. We've never seen anyone working there but one day we stopped and took some photos.
Later after some inquiry we found out that the wall is being built by a blind waller named Bernard. Apparently he does a lot of work in the area, presumably at night, as we've never seen him during the day, and I guess it wouldn't make any difference to him.
I think it would be challenging to build a wall if you couldn't see the stone selection or the wall. As I reflect on this photo of Bernard's I try to imagine the decisions and dynamics involved in building such a wall if I were blindfolded. Do you think are a few clues or rather characteristics of the wall that suggest it was not just the stone selection or the individual style (of a 'seeing' waller ) that produced this wall?
Friday, August 23, 2013
Niches
I built three niches yesterday in the chamber. They sort of designed themselves according to the available stones I could find. They give a pleasing contrast to the more primitive chunkiness of the rest of the structure so far. The niches will be places to put candles or maybe to hold glasses and bottles of wine. For now I store my chisel and hammer there when I'm not using them.
Dan asked about tea and coffee breaks. Yes we take lots. Here is the view we have when we take our breaks. It is a fantastic view of hills, trees, walls and sheep in every direction. I like walling in Lancashire. I think I've found my niche.
That's the gypsy caravan we sit in on our rainy breaks. Yesterday was sunny.
Thursday, August 22, 2013
How we get those big boulders up.
Norman has found a big chunk of limestone bedrock that he wants to use near the upper right side of the chamber.
( We've used some huge stones in this project ! )
After we bring it down the ramp on the dolly, I 'fridge-walk' it over to the scaffolding plank
Then tip it on to the plank
Tumble it up plank. ( careful not to let it drop suddenly and break the plank )
Roll it again
Oh, you're watching ?
Repositioning so that the boulder will roll into place the right way up.
Here comes the big push-pull

Pivot it on the board end.
One final twist.
I lift and Norman removes the board
Then snug it up to the left side of the big cornerstone.
Perfect fit. Voila!
Wednesday, August 21, 2013
Professional Snobbery?
It seems that the word has come to us from the Scottish operative masonry of long ago. In Scotland, the word "cowan" denoted "Dry-dyker" -a man who built walls of stones held in position by their own weight and not by mortar. As he did not use mortar or prepared stones in his trade, he was looked upon as an inferior type of artisan by the operative mason, and as such was denied admittance to a mason's "Lodge". Which in those days probably meant a group of operative masons engaged in some building project. So conscious were the operative masons of the need to keep cowans out. That the early Tyler's--who, as their name suggests, were those who placed roofing tiles in position after the masons had completed the walls and the carpenters the rafters-from their lofty perch on the roof were charged with the additional task of reporting the imminent approach of cowans. This, presumably, was intended to give the masons time to band together to keep off the "cowans and intruders".
This was pure snobbery--the cowan was probably just as skilled as the mason. Nevertheless the distinction persisted, for the records of operative masons dated 1460 speak of cowans, while it was not until 1688 that there is any record of a cowan being admitted a member of a Masons fraternity. John Syme "an honest old man and a cowaner" was admitted to the Cannongate Lodge in that year. Over 100 years later a stone-dyker was admitted as an Entered Apprentice in the Stonehaven Lodge, which consisted of "operative masons, speculative Masons and one cowan"
Over the years the word "cowan" seems to have undergone a change when used by our ancient brethren the operatives. Instead of referring only to "dry-dykers" it came to include:
(1) those who had never served an apprenticeship to the mason trade
(2) those who had not completed an apprenticeship
It would appear that operative masons, jealous of their skill and status, had far more reasons to exclude such persons as those described in (I) and (2) than the true cowan. Finally, what has spectulative Masonry made of the cowan.
In the early 1700's there are records showing that the early speculatives were, if anything more bitterly opposed to the admission of cowans than even the operatives had been. As early as 1738 the "Constitutions" laid down that "no free and accepted Mason shall work with, be employed by, or teach his trade to a cowan
C Dalby in The New South Austialian Freemason. 1970
www.masoniclibrary.org
Subscribe to:
Comments (Atom)















































