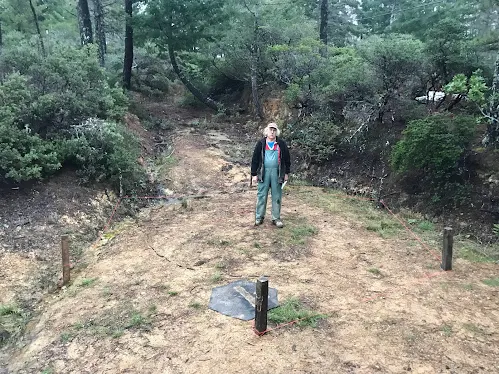The original plan involved being invited to think about what we might be able to do in the way of a new stone installation, to be positioned in a more remote part of a property in an area of California we now affectionately call the StoneZone . This time it would be directly in the middle of the Y intersection created by the Old Stagecoach Road (running east and west) and a newly cleared track that forked off to right (northwest). The idea was that whatever it was, could be seen from three directions. The flatfish area was flanked with abrupt changes in elevation and trees and bushes which meant that anything we built there would likely be seen only if you were approaching from one of the three directions.
I had previously dreamed of an idea of one day doing a six-sided six-arched dry stone structure and had drawn several sketches of it and developed it more on the computer. The design seemed like it could be adapted to still have six sides, but instead, have only three arches, all three facing the three roads, and the other three, no-road sides, be solid walls.
The idea took. And in January of 2019 we started laying out the optimum dimensions and staking out the six corners. Imagining the structure inside this new intersecting space seemed a bit contrived, even though it was exciting to be considering being able to create something in such a standalone site, with no other existing structures around it, competing for the view.
As we measured and tried different angles to get the thing aligned to the roads, Sean Adcock and I realized the three arches could not each be evenly separated. The asymmetry of the Y shape created by the skewed angle of the three road directions, meant that the building would have to have two adjoining arched sides and then two adjoining solid wall sides and then one lone arch and then a lone solid side.
And still, it didn’t look like. I wonder why.


